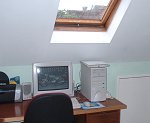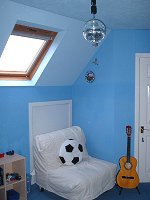Loft Conversion - What's possible?If your loft falls into the 'land that time forgot' category, then it may be hard to imagine what a transformation could look like.
But with the right planning and design - and a little investment - even the smallest attic area can be turned into a room that will not only be very useful, but may well increase the value of your home quite considerably. In this section, we will be describing what's possible if a professional loft conversion is being attempted (i.e.) converting to a room with a roof window, proper electrics and possibly plumbing, plus a stairway entry. Laying a few boards over the joists so that you can walk about in the roof is not a loft conversion, as practical as that may be. So, the first question: How much height have you got to play with? Quite obviously, this is the crucial first step in deciding whether the whole project is a possibility. And, in short, it's 7ft 8" or approx' 2.3m.
If you haven't got that much room from the bottom joists to the top of the roof, any sort of room just won't be practical - or safe, unless you decide to extend up and out of the roof. The reason? Proper loft conversions require a new floor to be built. The existing ceiling joists are not designed to take the weight of furniture etc. or people moving around at regular intervals. There are also building regulations that put a minimum height to the distance above a stairway and, although a distance of 1.8m is allowable, remember that this is AFTER the new floor has been built. Don't have the headroom? Then all is not lost, but you will have to consider what is called a DORMIR conversion, where space is extended beyond the roof line.
Dormir extensions are much bigger projects than normal conversions as they require the removal of key support joists.
They can also require a much broader roof frame, and the existing roof reinforced with RSJs (Reinforced Steel Joists) to support the ceiling and vertical walls. As with all major home improvement, though, SwindonWeb recommends that professional advice is always taken before work commences. For loft conversions this is a MUST. Lofty ideas Assuming your loft has satisfied the minimum height requirement, what could you turn yours into to?
The next step? If you've been inspired so far (and who wouldn't be!), the first stage is to actually get up into the loft and gauge what can be achieved. Take a tape measure with you and note down the rough dimensions.
Professional advice is crucial here and nearly all loft conversion businesses will provide free, no obligation quotes on whether a project can be attempted or not. Specialists in Swindon can be contacted via the links page on the right. |
|
||||||||
|
Loft Conversion - Rules and regulations |
||||||||
|
Loft Conversion - Who to speak to |
||||||||
|
Loft Conversion - Insulation |
||||||||
|
||||||||
|
||||||||
|
||||||||
















