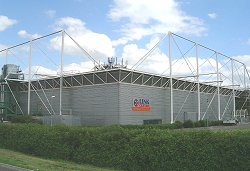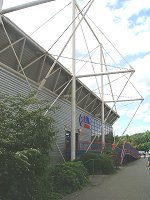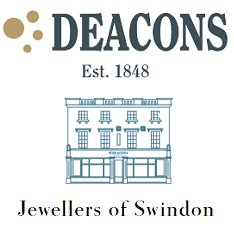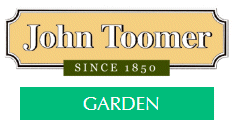The Link Centre
Swindon's space-age sports centre
First commisioned by Swindon Borough Council in 1970 to provide leisure and social facilities commensurate with an estimated West Swindon population of 50,000, this space-age, mult-axial, design was infact designed in-house at Swindon Borough Council, under chief architect K P Sherry. Ahead of its time in term of being environmentally friendly, heating for the Link Centre was designed to be primarily supplied by the ice rink refrigeration system.
The centre boast the town's first - and only - ice rink, an olympic size swimming pool, squash courts, sports hall, health suite, district library, snooker hall, drama & craft studios and a community centre. Extra facilities now available include a climbing wall.
The Link is home to the Swindon nPower Wildcats Ice Hockey team.
Roofed area: 8760 sq. m Height of roof: 11.3m
Height to mast top: 22.6m
Internal floor area: 12,500 sq. m
Rink size: 56m x 26m
Capacity 6,000 people
Building started: 1st June, 1983.
Completed, Dec 1984 (to April 1985 fitting out).
Architects: Thamesdown Borough Council. Chief Architect, KP Parry.
Cost: estimated £9 million (excluding fees). |


High: 11°C Low: 0°C |
||||||
 |
||||||
swindonweb A-Z |
||
|






